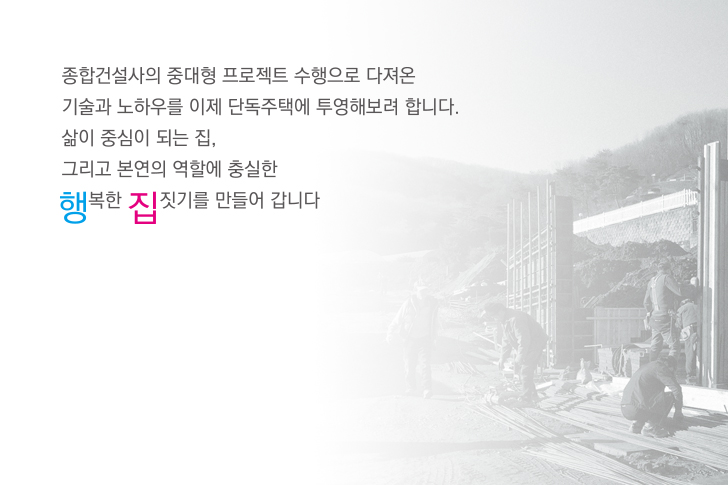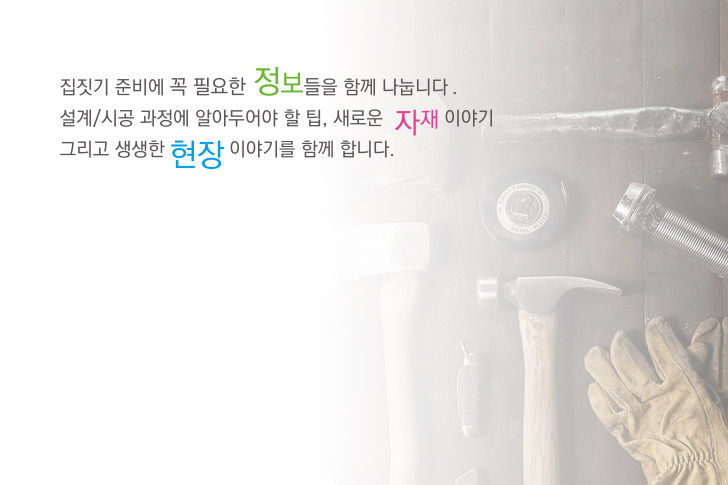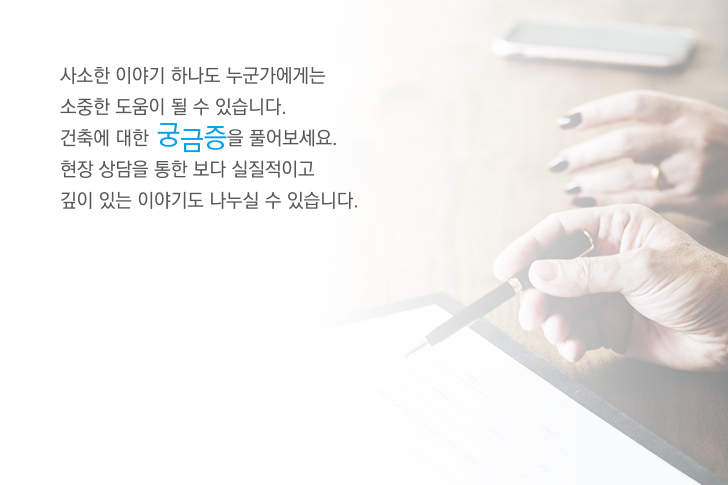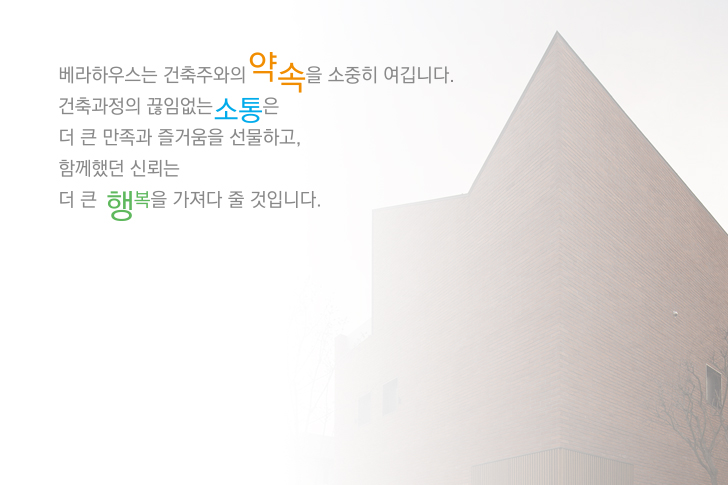5 Scandinavian-Inspired Apartments
Although the popularity of Scandinavian design has seemingly reached an apex in recent years, the truth is that the elements of minimalism and functionality that make up the ethos have been around for much longer. No matter what type of home you have, taking elements of Scandinavian design and making them your own can be an extremely effective way to make your home a bit more comfortable, modern, and organized. In the five apartments featured here, we see the simple, calming elements that make this design style so appealing but also the warmth and practicality that make it so accessible. Take a look below.

Visualizer: LVI Studio
This first space is a bright and spacious loft-style apartment. The main living area is overall simple, with common, friendly elements like indoor house plants and a cushy sofa.

However, the Scandinavian elements are also apparent right away, most clearly in the stunning, minimalist chairs chosen to create a conversation space in the common area.

The open plan from kitchen to living room to dining make the apartment feel large, while loft-style windows let in plenty of natural light.

But even in a somewhat minimalist design, personality shines through in elements like a starburst light fixture or a carefully tablescaped coffee table.

Tall ceilings with beam elements are enviable while the arrangement of furnishings still gives the overall effect of coziness, which is certainly important in the Scandinavian style and culture.

By placing decorative elements on the floor rather than on shelving, the walls are kept mostly bare and the ceiling feel even taller and more regal.

The Scandinavian style chairs in the dining area are a beautiful complement to those in the living room, taking on many of the same shapes but in a lovely wood construction.

The bedrooms are perhaps the simplest spaces in the apartment, again with mostly bare walls and not much square footage. Cozy bedding textures and a spring or two of greenery is all you need to find a peaceful night’s sleep in here.

The small bedrooms do benefit from plenty of natural light, which both the occupant and the petite planters benefit from.

Even a nursery can take advantage of the simplicity of the Scandinavian style, with carefully chosen toys and just a bit of warm decoration.

A white and gray bathroom with a deep tub finishes this particular apartment. Simple, clean, and modern.

Visualizer: Thi Cao
This next apartment has a more traditional home design, moving away from the loft style. Yet, the space still shared many elements with the first apartment, such as the inclusion of plant stands and a comfortable couch.

The white and gray color scheme is certainly simple and easy to understanding, with splashes of natural green throughout.

The use of unique coffee tables like these round, nesting tables is modern but also practical, giving more surfaces for resting drinks or books.

The dining room pendants in use here complement the kitchen pendants over the breakfast bar and add a warm glow to the space.

Wooden kitchen bar stools with black accents draw the eye to the uniquely patterned floor in the kitchen — a fun and daring element in an otherwise simple design.

A closer view of the unique kitchen pendant lights shows that they are a bit offset from one another and do not match exactly, which adds a bit of whimsy to their effect.

Visualizer: Aleksandr Andreychikov
The next apartment is a nice bridge between the first two. It does feature elements of a loft (including an actual lofted space) but also brings to mind the simplicity and warmth of a more traditional space.

The use of the timeless Eames Eiffel Chair in the dining space may not be groundbreaking, but the pretty colors chosen are certainly nice.

In the kitchen unique wall shelves are both practical and lovely, certainly in line with the Scandinavian ideals.

The stairway up to the lofted bedroom is a bit sturdier than some of the loft entries that we see, which is nice.

Unique vases always add an artistic touch to a home and can be filled with virtually any color depending on the season.

Of course, no home would be complete with a warm and welcoming place to break bread.

Visualizer: Tu Nguyen Hoang
The next apartment uses many elements of the Scandinavian style, including natural wood, cool, neutral tones, and clean lines. In the living area, a Swiss cheese plant really livens things up.

Floor lamps are a good way to give homeowners some choice in how a space is lit. The AJ Floor Lamp is a good, simple example.

The use of mirrors in the entryway is both practical (making sure your hair looks all right before going out) and design-friendly (making a small hallway feel much bigger).

A white tile bathroom with a caged bulb pendant light is a perfect serene way to finish this home tour.

Source: Erik Olsson
The last apartment takes us back to the stark white with black contrast look that is somewhat common in the Scandinavian style.

An Areca Palm in the living room gives just a subtle hint at tropical.

The light wood floors are almost an afterthought but have quite a bit of character in this space.

White cabinets act as the perfect perch for plants and a few trinkets.

Glass wall separate the bedroom from the rest of the apartment, giving the illusion of more space and possibility of more privacy.

Natural light is allowed to flood in from two directions with the glass walled design, even though the room itself is quite small it feels large.

Cool grey walls are a welcoming, cozy color for a small bedroom.

The dining are features large wall clocks as well as other rustic elements from a wood table to amber glass lights.

Indeed, the dining room is a bit industrial style with its use of these black chairs and exposed wiring. The industrial style lighting is quite chic and modern.

The kitchen is not nearly so industrial, with white cabinetry and wood countertops.

A black and white tiled bathroom is small but also modern and perfect for this not-so-spacious apartment.
Related Posts:
 3 Soothing Scandinavian Interiors
3 Soothing Scandinavian Interiors A Scandinavian Style Apartment That Exudes Chic Comfort
A Scandinavian Style Apartment That Exudes Chic Comfort Scandinavian Living Room Design: Ideas & Inspiration
Scandinavian Living Room Design: Ideas & Inspiration Bright Scandinavian Decor In 3 Small One-Bedroom Apartments
Bright Scandinavian Decor In 3 Small One-Bedroom Apartments 4 Scandinavian Homes With Irresistibly Creative Appeal
4 Scandinavian Homes With Irresistibly Creative Appeal 2 Sunny Apartments with Quirky Design Elements
2 Sunny Apartments with Quirky Design Elements








