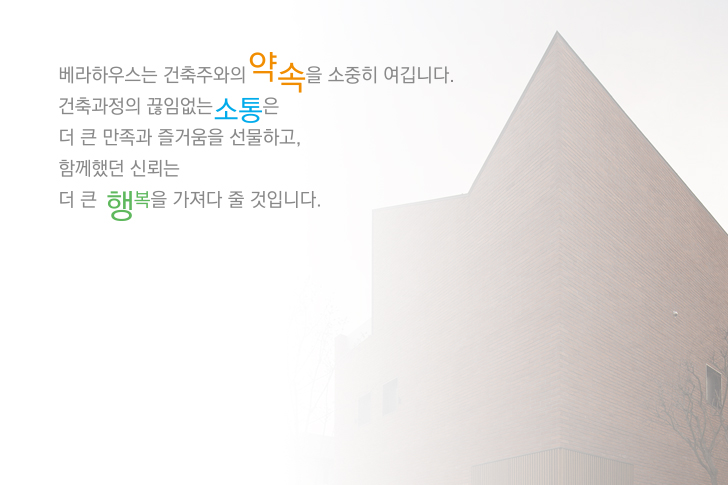A Sleek Apartment the Divides Rooms Creatively
This apartment from Martin Architects is located in Lviv, Ukraine. Measuring 145 square meters, it is the perfect size for a small family or couple to not feel cramped while still being comfortable and cozy. The overall design is quite modern and sleek, with creative room dividers — including interior windows and sliding glass doors — making a particularly interesting appearance. Storage is also done creatively in this home, with folding walls closing off the kitchen appliances when not in use and creative shelving built in throughout the apartment. Take a look inside this cool, comfortable home to get your own design ideas.

Floor-to-ceiling windows give a bright, vibrant feel to the open floor plan living room and kitchen.

The bar for the kitchen is created with a suspended interior window opening, adding visual interest and a playful edge.

The way that bright colors are use sparingly adds more light to the spaces that don’t have as much sunlight coming in.

The spacious living room still manages to feel cozy with the set up of the furnishings.

A wine fridge is a must for a sleek, modern home like this one.

The light fixture over the dining table is almost otherworldly.

Another awesome architectural feature is the way the stove and sink in the kitchen are hidden from view whenever the occupant wants with just the easy slide of a door.

The accent wall in this small bedroom immediately captures our attention with its geometric cutouts.

This is clearly a room for an artistic occupant.

A small workspace near the window gives a comfortable spot for getting creative.

An interior sliding door offers either privacy or openness, depending on your mood.

A neutral color palette makes the bedroom, which is on the smaller side, feel a bit bigger.

The sliding door opens up into a spacious bath.

The electric pink color in the bathroom further carries over the artistic bent of this particular space.

And wood is always a calming presence in the bath.

A second bedroom is a bit darker and features more storage.

Shelving behind the bed means plenty of closet space without bulky furniture.

There’s still room for work or studying in here as well.

Pendant lighting always creates a peaceful atmosphere.

The second bath is also a bit darker, and features some really fun towel storage.

The patterned bathroom tile is unique, playful and still chic.

A walk in shower is the perfect way to end the day — and to end this apartment tour.
Related Posts:














