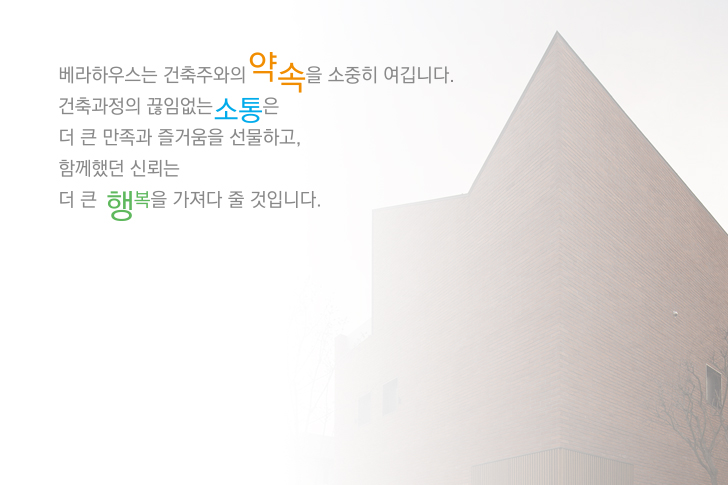5 Studio Apartments that Use Space Splendidly
Living in a studio apartment is perhaps no one’s dream. But for the urban professional or studio, it may be nearly impossible to find a place that is both affordable and spacious. Luckily, the right design team can turn even the most cramped-seeming studio apartments into comfortable and even stylish homes. The five apartments featured in this post have only one room, and still manage to include space for sleeping, eating, cooking, and even entertaining. With a little bit of creativity and the right furniture, it is possible to live comfortably in a studio.

Visualizer: Top Lab Interiors
A studio apartment can feel incredibly spacious with the right furnishings and layout.

By putting a small dining table in the kitchen, it is even possible to comfortably entertain.

Light, neutral colors as well as a few decorative vases help to keep the space feeling open.

Creative storage solutions, such as a vertical bicycle, are an absolute necessity.

Smooth surfaces on the walls and floor as well as recessed lighting gives just a little bit more room.

This little office nook gets enough natural light that it doesn’t feel claustrophobic.

Keeping decor minimal with custom neon art is another way to keep the space from feel cluttered and small.

Everyone will love how they look in this ring light mirror.

You can see how many distinct areas are made out of a relatively small space.

Visualizer: Arch Ants Studio
This little loft in Kiev, Ukraine is just 45 square meters.

An exposed brick wall is always a nice industrial touch for a studio.

Shades of gray throughout the apartment keep the design feeling sturdy and a bit serious.

The industrial style home decor is visible in a few ways here, including the Edison bulb lighting and the vault detail on the door.

The cozy gray sofa opens up for lounging and even sleep.

The cool pendant lights in the dining area are standout decor features.

Another cool lighting feature in the bathroom hangs overhead.

Even without a built in soap dispenser, the bathroom is incredibly sleek.

Visualizer: Polygons
The third apartment in Lyiv measures just 29 square meters.

Despite its small size, the apartment houses a living area, kitchen, work space, and bedroom.

A ladder leads up to a lofted storage space while elegant wine glasses indicate plenty of room for visitors.

The work area is surprisingly spacious.

Wood kitchen bar stools take the place of a formal dining area.

A glass shower stall with built in shelving is the ideal solution for a small bathroom.

A black tile backsplash gives the bathroom a modern edge.

The design clearly uses every inch of space in a practical and creative way.

Even a small balcony is accounted for in the plan.

Visualizer: BEZMIR NO
More deep colors in the fourth studio give it a heavy, masculine feel.

Small concrete planters on the coffee table lend a splash of vibrant color.

A mounted television is a must in a small space.

Sliding glass doors offer separation without closing things off too much.

The bedroom, too, is gray but in lighter, cozier shades.

Bedroom pendants offer a clutter-free lighting solution.

Soft gray curtains are perfect for a bedroom to dampen sound from concrete walls.

Another mounted television and a few more indoor plants are a breath of fresh air.

A cool gray bathroom completes this studio tour.

A few views of the layout of the apartment.

Each square meter is used carefully.

Architect: Demirce Architects Visualizer: Anna Fedyukina
The final studio is a student apartment concept for a hotel in Turkey.

Bright colors and natural materials give this studio a hip and inviting feel.

Carrying the color scheme through to the bathroom makes it all feel unified and therefore bigger than it is.
Related Posts:
 3 Open Studio Apartment Designs
3 Open Studio Apartment Designs Apartment Designs For A Small Family, Young Couple And A Bachelor (All Under 50 Square Meters And Includes Floor Plans)
Apartment Designs For A Small Family, Young Couple And A Bachelor (All Under 50 Square Meters And Includes Floor Plans) Living and Sleeping Areas Exist in Harmony in these Comfortable Studio Spaces
Living and Sleeping Areas Exist in Harmony in these Comfortable Studio Spaces 6 Clean and Simple Home Designs for Comfortable Living
6 Clean and Simple Home Designs for Comfortable Living Studio Apartments for Young Couples
Studio Apartments for Young Couples 4 Small Studio Apartments Decorated in 4 Different Styles (All Under 50 Square Meters With Floor Plans)
4 Small Studio Apartments Decorated in 4 Different Styles (All Under 50 Square Meters With Floor Plans)








