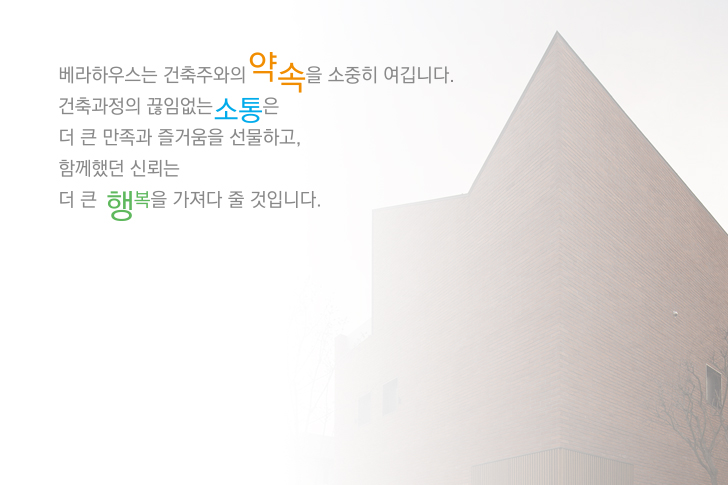A Serene Oasis Home For a Family in Moscow
The idea of peace and serenity in the middle of a city is almost implausible. Who could find the city restful? With busy people with somewhere to go, cities are renowned for being bustling hives of activity. The thing is, that this is not always an ideal way to live. Humans are not machines and so sometimes, even the best of us need to take a break. ONI Architects decided to take note of that basic human need and create a serene oasis in the middle of the hum and scramble of Moscow. They designed a home that is timeless in its modern themes, a truly peaceful retreat.

This apartment manages a totally unique atmosphere, thanks to the designers look at the eternal features of modern trends.

Timeless classics like wall panels and ceiling moldings meet with more contemporary features to create light and add monumentality to this relatively small home.

Isolated green elements and the lush natural plants outside the window refreshes the space. The large uncovered windows in the home allow the panoramic views to become part of the decor thus merging the outer and inner elements into a seamless design.

A light color scheme was chosen for this apartment to promote the idea of fresh serenity and rest.

Each and every piece of furniture was chosen with the utmost care and expertise, to form a room that was as comfortable as it was stylish. No shortcuts were taken and the room mixes and matches colors and styles to reach the perfect blend that was intended.

The vegetal wall with lush indoor plants is the focal point of the room, enhancing the idea of the home being an oasis in an urban setting.

The dining room pendants are large and flamboyant, adding personality to the room without being in your face and obnoxious.

The wide open shelves form a practical accent wall and the crystal clear wine glasses fill the space up nicely, showcasing the practicality and potential of the shelves. The modern kitchen is open and spacious. It can be hard to blend practicality and style, but this kitchen does so with ease.

The patterned ottoman adds a level of comfort to a usually formal part of the room, without making it look slovenly or casual.

The sophisticated dining area is large enough for family or other gatherings. Each guest will be seated in comfort, and provided an optimal vies of the home.

This room divider is genius. It is the focal point of both sides of the room, with its dual purpose making it the heart of the design.

The child’s room is compact and full of personality. The raised bed provides more floor space and is a wise option for a small bedroom. Space doesn’t have to be an issue if you know how to work with it.

This graphic accent wall is the very finest in kids room wall decor and adds personality to the whole room.

The room is bright and airy, the perfect space for a little mind to finish homework in.

The planters are a major aspect in this room, because they brighten things up and connect the room to the oasis theme.

The main bedroom makes clever use of a bar-like sliding wardrobe door to add depth to the room.

The main room is cosy and chic. The warm wooden undertones and brown chair add earthiness to the aesthetic.

The unique bedroom pendants at the bedsides add a little magic to brighten up the room.

This bedroom has an entertainment system and reading nook, and is thus the perfect bedroom for any type of person.

The bed is large, and the disorganised facade just adds to the homeliness.

This bathroom doesn’t need much to make it stylish, thanks to its construction. But small elements, like the soap dispenser give it personality and dimension.

A pretty flower vase brightens up the room, bringing natural beauty into this sleek bathroom.

Wooden elements along with the green tiled walls, take inspiration from the lush greenery that make this home unique.

A sophisticated grey wall with intricate molding provides a level of style that is hard to ignore.

A glass cubicle ensures that the shower looks incredibly modern, while a convenient bench turns the shower into the best seat in the house.
Related Posts:
















