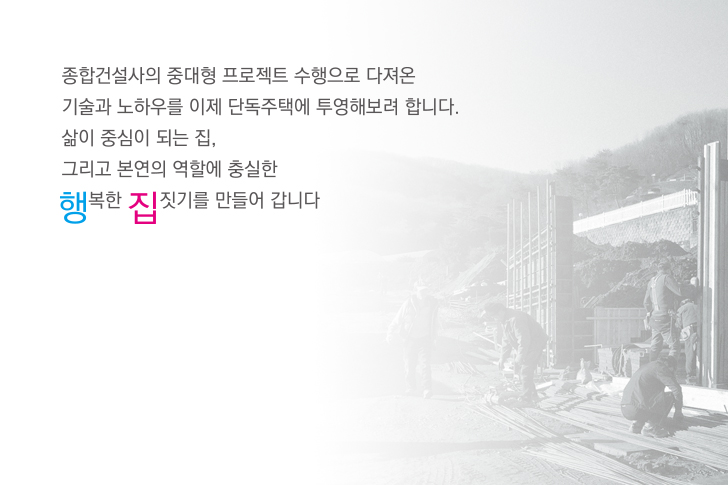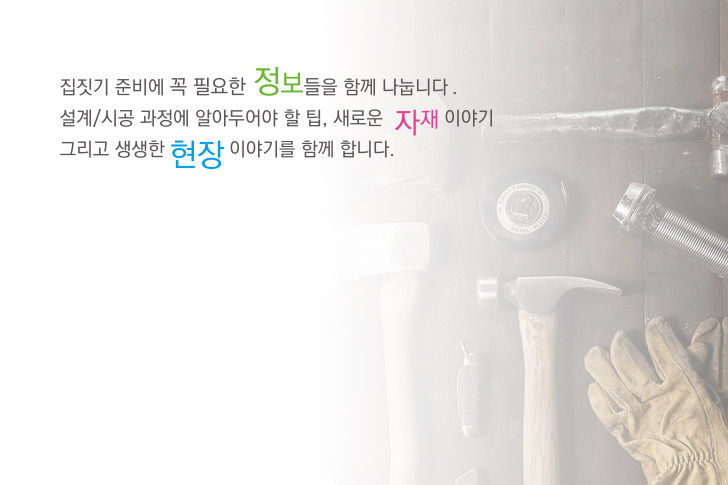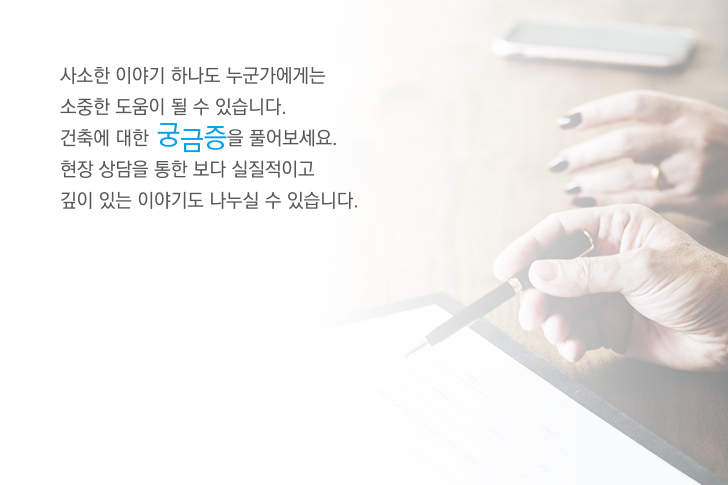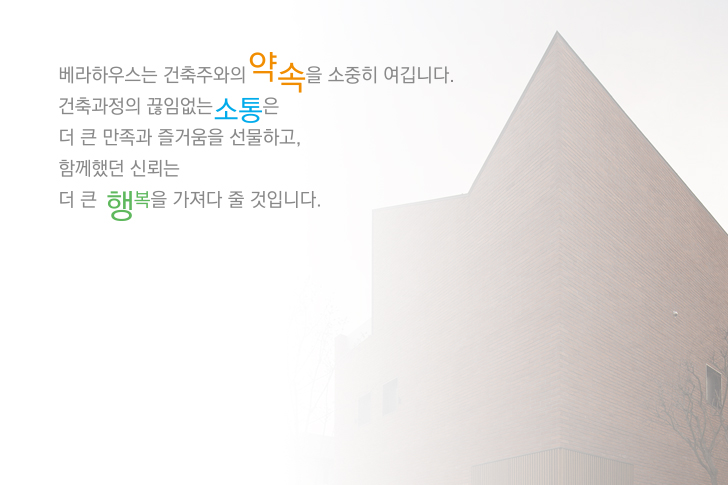3 Fabulously Sleek Studio Apartments That Are Timeless
An urban homeowner has a lot to deal with. Annoying neighbours, out-of-order elevators and noise pollution. So it only makes sense that their homes need to be a haven of comfort and style. With such hectic lives- coming home to anything less is nothing short of unacceptable. These three studio apartments are the definition of a home worthy of an urban citizen. The homes are stylish and comfortable, never sacrificing comfort for fashion while still maintaining a pleasing aesthetic. Take note of how the designers united the apartments with different elements and created a cohesive space throughout. Think of ways to do this in your own particular space.

Visualizer: Lugerin Igor
Our first apartment is found in Central Park, and showcases a wonderfully soothing color palette and functional layout.

The floor panels are a warm color and ease the mind. The apartment is delightfully simple yet still glamorous, as is fitting for a Central Park studio apartment.

The kitchen island is tiled, a simple design feature that adds depth to the entire room. Timber barstools soften the dark grey of the tiles and gives an organic vibe.

Simple, but by no means boring. Geometric prints on the floor liven up a plain floor design, while accent colors brighten up the overall aesthetic.

The bedroom is nestled behind a slightly industrial looking black frame door. Its aim is to be relaxing- and it hits the mark. Lush houseplants add a little nature to the urban view and some color to the room.

The bed is a subtle contrast, grey sheets with white bedding. A geometric print blanket adds dimension to the room and a colorful chair is a pleasant bright spot. The light fixtures add a subtle hint of industrial style.

The bathroom door is made out of a white mesh type material and turns a necessity into a unique design feature. A light blue color ties the room together and is a nice departure from the monochromatic color scheme.

This bathroom is sleek and functional. The amenities are state-of-the-art and means that the homeowner receives only the best bathroom experience.

Visualizer: KDVA Architects
This Muscovite apartment is smart and effortlessly sophisticated. It’s a dream right in the heart of Moscow. What more could you want out of a studio apartment? Let us see, shall we?

The apartment is sleek and utilizes an eternally chic monochromatic color scheme. The overall picture is one of organic and industrial comfort.

Brown leather will forever be classy, pair that with a contemporary art piece and you have one sophisticated picture.

Paired with a glossy white floor, the black shelves add industrial chic into this residential building.

The area behind the bookshelf has been left open to highlight a gorgeous wall that has been perfectly styled to add to the industrial undercurrent.

The kitchen appliances have wisely been left white, this is makes the room seem bigger and clean.

The kitchen table is large enough for guests and the black color matches the fittings to complete the room’s design.

The room is minimalist, but it is comfortable and homely at the same time. All the different elements come together to form a unified space.

The bedroom and study use a pastel pink to brighten up the color scheme and it works wonders for the overall appearance of the spaces.

In these pictures we can see just how unified these spaces are. The bedroom matches the bathroom in subtle ways, such as the complementary colors and fixtures.

The bedroom is a bright, cheery space with a gorgeous view. The room blends several colors to enhance the flood of natural light from the uncovered windows.

A study area is stationed close to the bed, which is a wise use of space. The bed’s headboard doubles as a bookshelf, turning it into a multi-functional piece of furniture.

This room proves that pink isn’t reserved for little girls and Disney princesses. The color can be used in any room, without looking tacky or childish.

The apartment makes use of bold elements to carry the decor, with minimal adornment to showcase these bold design features.

Glass is an easy way to take your room to the next level making it look refined and tasteful. Wooden elements in the bathroom keep it from looking like something off of a spaceship.

The bathroom is a masterpiece of modern design. The sleek amenities and monochromatic color scheme makes it a space for the ages.

Visualizer: Emil Dervish
This last apartment is a vibrant gem that can be found looking over the city of Kiev, in Ukraine.

Bold colors set against a monochromatic backdrop look stunning and take center stage in this home.

The furniture in itself is very simple, it is the combination that makes the individual pieces truly special. From sleek and modern, to cosy and colorful- the combination works!

The green sitting chairs brings out the subtle hints of green in the patterned carpet. A grey coffee table is stylishly simple and doesn’t detract from its surroundings.

Wide uncovered windows allow in a lot of natural light that brightens up the whole room and allows the view to become a framed work of art.

Thick blue curtains are a vibrant feature to the room that brings everything alive. The kitchen provides a solid base for the curtains, and are an understated design aspect. The tropical leaf in the vase provides a dramatic effect too. You can get artificial leaves from Amazon that mimic the same effect.

Here, we can see the designer’s original vision in the design for the apartment. If it doesn’t look good on paper, then it rarely translates well into physical reality.

In this picture we can see the vision realized, it takes true talent to create a design that doesn’t need to be changed much.

The bedroom was designed so as not to clash with the rest of the apartment. Instead it is like a little bubble that mirrors the rest of the home’s design. The Ikea Frosta Stool serves as a nice side table in this this very minimalist bedroom.

Chrome amenities and a lush green plant prevents the bathroom from being too white. While a mirror adds dimension and reflects the true accent piece: a forest green ceiling.

The hallway was by no means forgotten, and ties different elements together to provide a pleasant preview for those who are about to enter the apartment. .

Every designer needs a palette, with an idea of which colors and textures they need. Here, we can see just how well all the apartment’s elements work together.
Related Posts:
 3 Breathtaking Apartment Interiors from the Kaeel Group
3 Breathtaking Apartment Interiors from the Kaeel Group 2 Well-Rounded Home Designs Under 600 Square Feet (Includes Layout)
2 Well-Rounded Home Designs Under 600 Square Feet (Includes Layout) 6 Clean and Simple Home Designs for Comfortable Living
6 Clean and Simple Home Designs for Comfortable Living Designing For Super Small Spaces: 5 Micro Apartments
Designing For Super Small Spaces: 5 Micro Apartments Relaxing Color Schemes In 3 Efficient Single-Bedroom Apartments [With Floor Plans]
Relaxing Color Schemes In 3 Efficient Single-Bedroom Apartments [With Floor Plans] Chic Scandinavian Loft Interior
Chic Scandinavian Loft Interior









